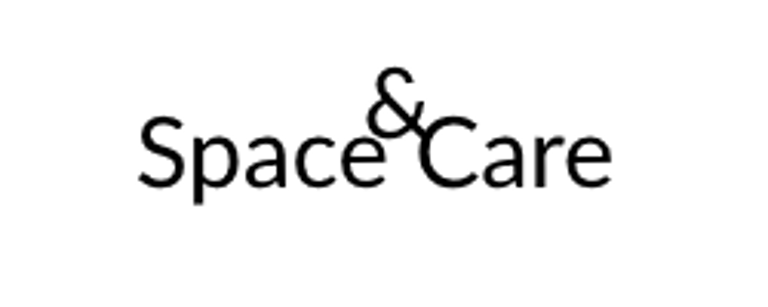Using the UDL as Master Plan: The Language of Healthcare Architecture
Present your master plan using a universal design language to help architects and other professions understand each other better in the discourse of healthcare architecture.
SPACE
Richard Lasam
1/16/20253 min read


Architecture has evolved over millennia when it comes to how the design of buildings are presented to the owners and end-users.
From creating miniature models of the building to be built to the more elaborate actual-size representations of the plan, each strategy to help the client “see” the plan may be challenging, but they are executed because not all people can read architectural plans. Creating real life models helps a lot in the presentation of ideas.
But building such models can be a time- and resource-consuming endeavor, so if possible, making the plans more readable to the client is always a better option. That’s where the Universal Design Language comes in.
The UDL in action
What’s the UDL again, you ask? It’s the baseline for presenting and discussing the architectural design plans. The goal is not to present a simplified architectural design plan (remember that your client—the doctor, the hospital owner—is intelligent; he just does not necessarily think like an architect) but a more visually engaging and readable document.
What I propose with the UDL is to formalize the way plans are presented. The UDL has three components: the zoning layers, the site development plan, and the blocking plan. These three combine to help present the master plan of the healthcare facility with more clarity and ease.
1. The Zoning Layers. This is a color-coded presentation of the plan (in the schematic phase of the master plan) showing the different zones that are critical in terms of how you put them together; that is, in terms of proximity (what needs to be beside it) and activity (if the work done in the space is connected to the ones beside it). We talk about layers here because the zones are different depending on what you want to look at. For example, if you want to see the zoning in terms of public, private, and service zones, you can use the color-coding to show which areas are beside which. Coloring the plan in terms of these three zones helps the client to see how each zone connects to the other zones, creating a design that makes hospital operations more seamless and easier to move in. Other layers of zoning can be about fire safety, infection control, operational hours, etc.
2. Site Development Plan. This is a presentation of the plan that shows how people go in and out of the site (the building, along with the parking, green spaces, and in relation to the city or town roads, etc.). It considers not just the patients entering the MAB or the emergency, but also movements of people and services: deliveries, vehicular drop-offs, pedestrian access, wheelchair access, exit points, connections to non-healthcare public areas, security details, multiple tapping points for utilities (electricity, water, oxygen, gas, Internet), and other considerations. Basically, the site development plan provides initial solutions to movement problems within the site.
3. Blocking Plan. This is a presentation that combines the zoning layers with the site development plan and shows the plan in a 3D perspective. It shows the information given by the first two components and stacks them up to make it easier to see how the zones and the movement of people and activity come together in terms of going up and down the facility.
These are basic components that make up the presentation of the master plan in the schematic phase of building a healthcare facility. With these three, it is easier to communicate ideas and create solutions that satisfy the needs of the end-users with the help of the architect.
