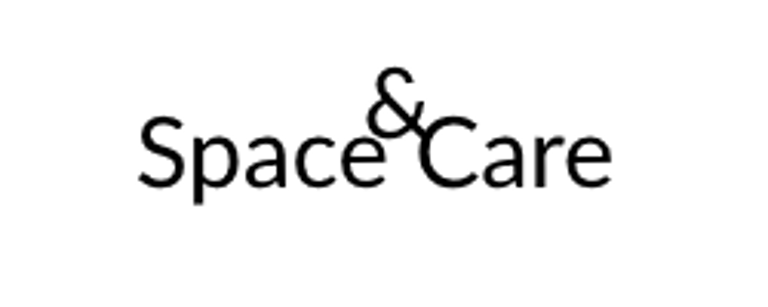Let’s Talk It Over: Healthcare Architecture Collaboration and Decision Making Made Easy
What is the use of a Universal Design Language for healthcare architecture? This is about organizing and coordinating a formal planning language for people.
SPACE
Richard Lasam
1/14/20252 min read


I once had the opportunity to work on a laboratory for a science center. My clients were true pros in their field—very good at what they do—but initially I found it frustrating to talk to them because they didn’t understand my role in their project. We had a meeting to talk about what they needed in their lab; they kept saying, it’s a so-and-so kind of lab, so what should be in it? Well, I don’t know, I’m not a lab tech; you tell me what you need, and I’ll help you by designing the correct space for it.
Communication between the architect and the end-users of a healthcare facility (or any building for that matter) is crucial because it is along this line that the design of a facility works or fails. Those first few meetings should establish what the clients need to do (as well as what they need to have), the space allotted for it, and how the facility might develop later on.
A Universal Design Language for healthcare architecture
In designing a space (especially a space for saving lives) the architect is interested in how the end-users move and work in it, because that spells the difference between good or bad healthcare outcomes. That’s why a Universal Design Language (UDL) is important: specifically, one created just for designing healthcare facilities.
It’s like doctors using Latin terms in their disciplines. Architects can have a language or a code that makes the design clearer for anyone looking at it, whether they be the client—doctors, stakeholders—or team members (fellow architects, engineers, contractors) of different specialties.
Why do we need a UDL?
First, architects focus on physical spaces. We always want to solve problems of the spaces given. It’s not just about the size of the space—it’s how the people in it use the space. The UDL, when used in the meetings between the client and the architect, communicates this. It includes what services and activities should be adjacent to each other, or simply near each other, or not at all put together. (More on those in a future post!)
Basically, the UDL should bridge the gap between people of different disciplines. As mentioned above, the architect focuses on physical spaces and then draws a representation of it in a visual format, i.e. the plans. Doctors, on the other hand, have a totally different kind of training and do not think along those lines (some of my clients even comment that they don’t understand the architectural plans!).
This happens in the initial meetings, when the schematic design is being created. First, the doctors describe to the architects what they need in the space that they have. After it is interpreted into plans, the UDL is that language that helps the architect explain the design that was created and in turn, helps the doctors to read and understand what they are looking at.
In this respect, I created a UDL of sorts to help me (in particular) to talk to my clients. With this blog, Space and Care, I hope I can put this out there to help make it truly universal, and ultimately help simplify the lives of my fellow architects and our clients.
